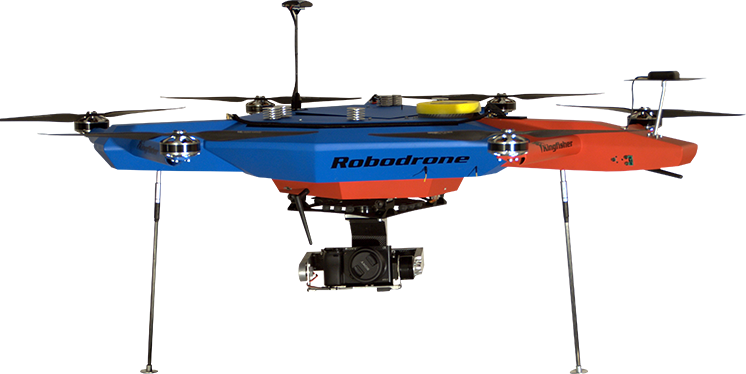We use photogrammetry for:
- Detailed descriptions of technological equipment construction elements
- Documentation of historical monuments (close photogrammetry)
- Creation of orthophoto maps and digital elevation models
- Creation of large and medium scale vector maps (aerial photogrammetry)
